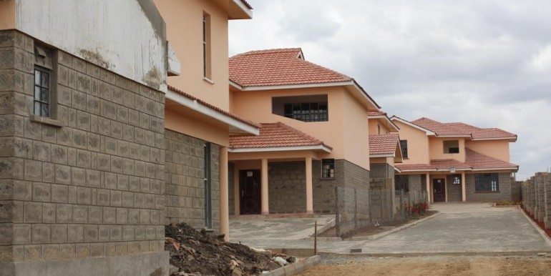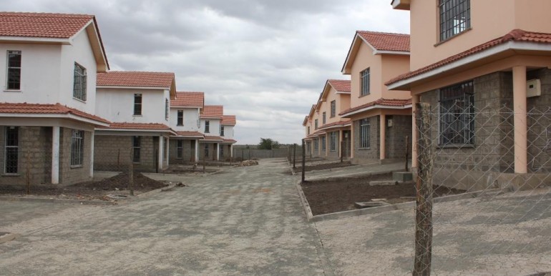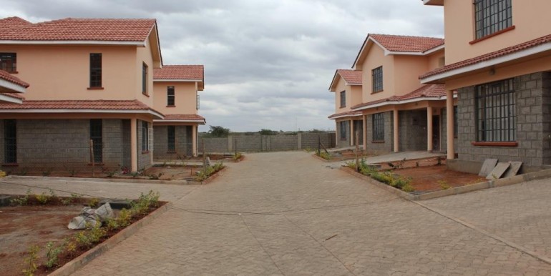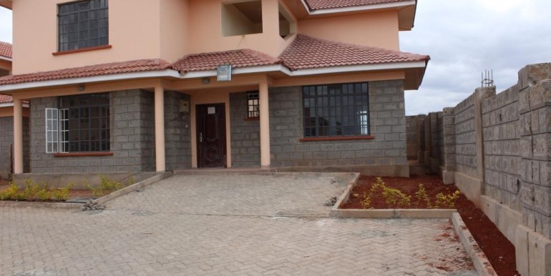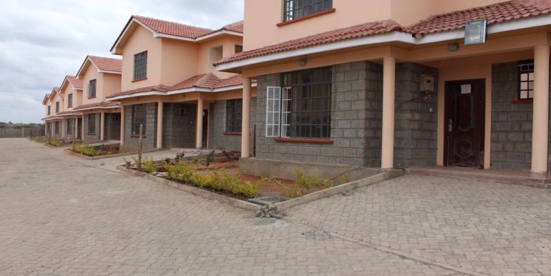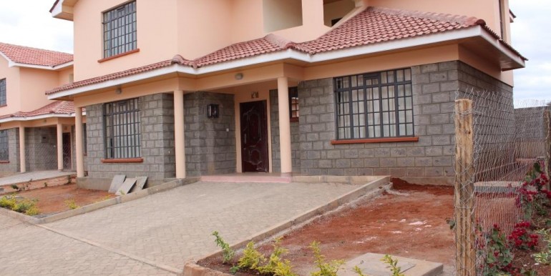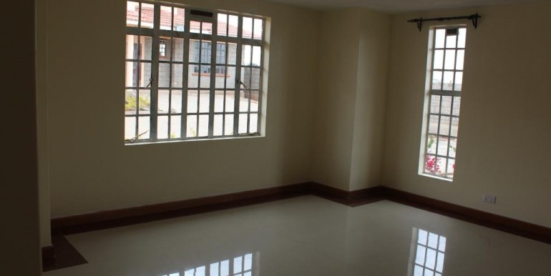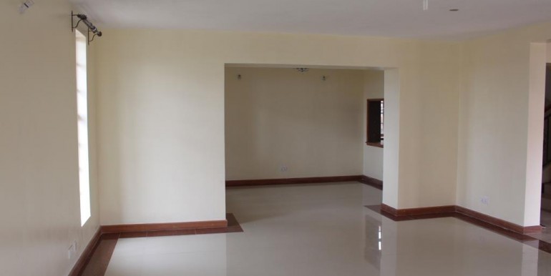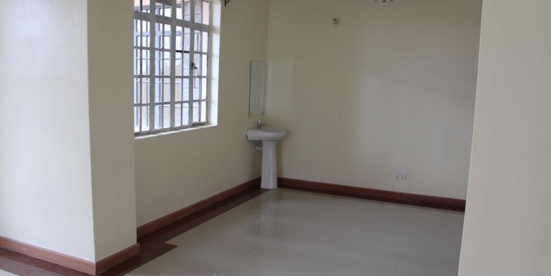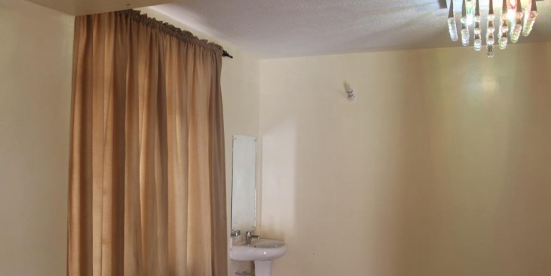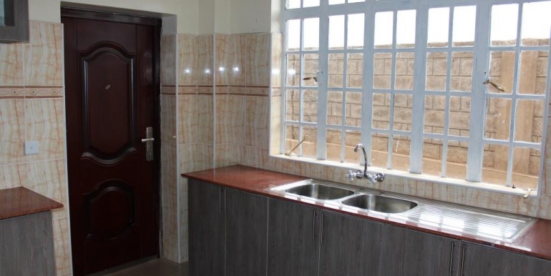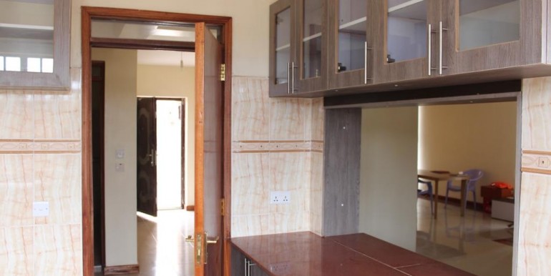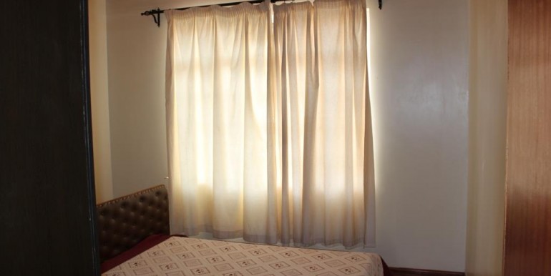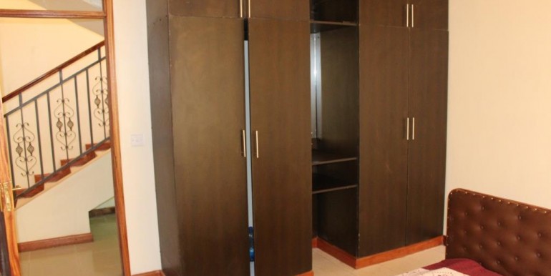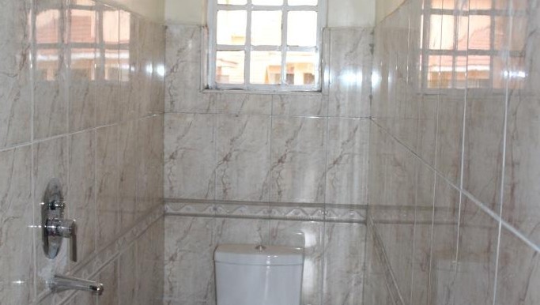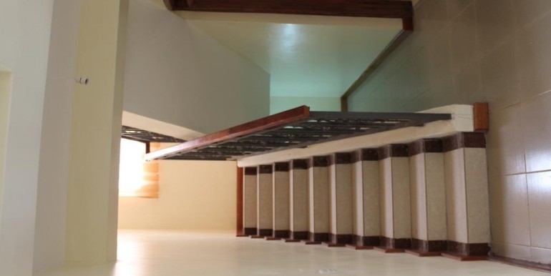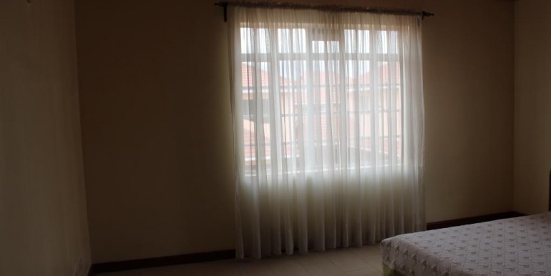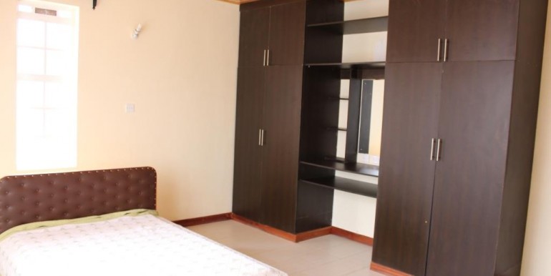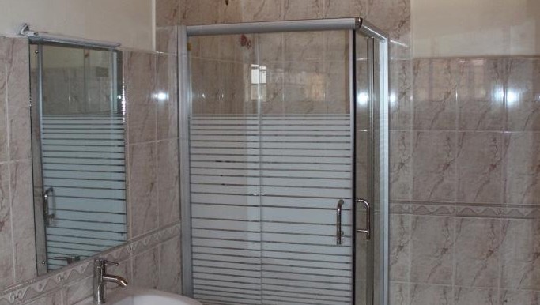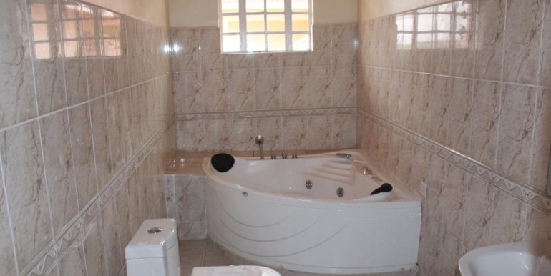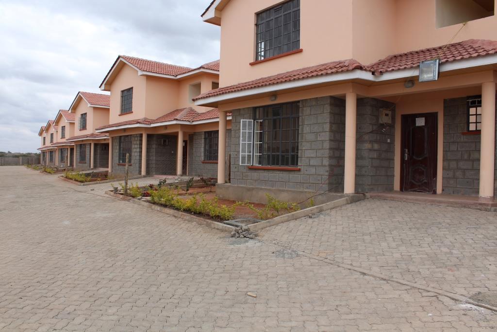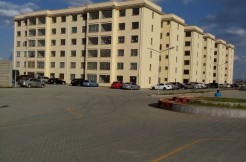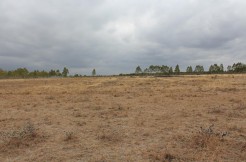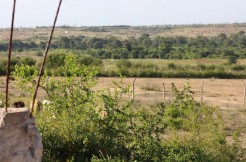Property ID : RH1001
For Sale Ksh 12,750,000 For a 4 Bedroom - Family Home, Residential
As we walk in the front door, we enter a large foyer that leads to a sweeping staircase up the left side of the entrance. To the right of the foyer is a beautiful formal dining room with windows overlooking the front yard, letting in gorgeous morning sun making brunch extra enjoyable! As we continue walking forward through the foyer we reach a large office with windows delivering beautiful morning sunlight on the left, as well as a half bathroom before we reach the living room and kitchen. The living room is complete with windows reaching all the way up to the ceiling of the second floor, overlooking the bay. Also in the living room, you’ll find a brick fireplace, perfect for family gatherings and cold evenings. As we continue through the living room, we approach the kitchen on the right with a curving granite bar and countertop, oak cabinets and state-of-the art kitchen stove and oven. Past the kitchen is the side entrance to the attached three-car garage, as well as another set of stairs leading to the second floor.
As we walk up the stairs we approach a large family room, perfect for lazy afternoons and quiet evenings. Additionally, past the family room are the entrances to two large bedrooms, as well as a bathroom, and laundry room across the hall. The landing at the top of the stairs overlooks the living room downstairs and then sweeps to the left where the master suite is located. This large bedroom is complete with a step-up Jacuzzi tub overlooking the bay, as well as an adjacent glass shower. As you continue through the bathroom, you enter an enormous walk-in closet the size of a small bedroom, complete with ample storage shelves. The property also comes with a large back deck as well as a fenced yard in back and a blocked off area for gardening.
Additional Details
- AC: Ceiling Fan(s), Central
- ACRES: 0.13
- ACRES SOURCE: Assessor
- AP #: 374-493-13
- APPLIANCES: Dishwasher, Freestanding Gas Range, Garbage Disposal, Microwave
- BATHROOM DESCRIPTION: Jacuzzi, Stall Shower
- BEDROOM FEATURES: Main Floor Master Bedroom
- CROSS STREETS: Lincoln and Anchor
- DINING AREA: Family Kitchen
- DISABILITY ACCESS: 36 inch or more wide halls, Doors - Swing in, Entry Slope less than 1 foot, Grab Bars in Bathroom(s), Wheelchair Accessible, Wheelchair Adaptable, Wheelchair Modifications
- ENCLOSED YARD: Wood
- ENTRY LOCATION: Ground Level - no steps
- EXTERIOR CONSTRUCTION: Stucco
- FLOORS: Ceramic Tile, Wall-to-Wall Carpet
- HEAT: Forced Air
- LOT DESCRIPTION: Curbs-Walks
- LOT DIMENSIONS: 70x100
- LOT SIZE SOURCE: Assessor
- MELLO ROOS: No
- MISC INTERIOR: Recessed Lighting
- PARKING TYPE: Direct Garage Access, Driveway, Garage Door Opener

